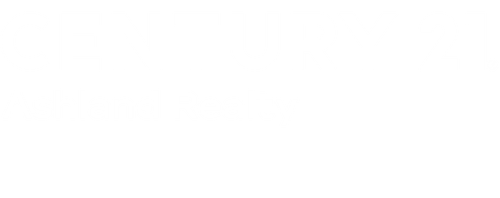


701 Penny Avenue Cape Girardeau, MO 63701
25062005
$566(2024)
6,142 SQFT
Single-Family Home
1950
Cape Girardeau 63
Cape Girardeau County
Listed By
MARIS - IDX
Last checked Nov 2 2025 at 4:01 PM GMT+0000
- Full Bathroom: 1
- Laundry: In Basement
- Electric Range
- Disposal
- High Speed Internet
- Eat-In Kitchen
- Storage
- Electric Water Heater
- Built-In Features
- Range Hood
- Lever Faucets
- Laminate Counters
- Walker
- Level
- City Lot
- Zoned
- Central Air
- Electric
- Unfinished
- Partial
- Roof: Architectural Shingle
- Utilities: Electricity Connected, Sewer Connected, Cable Connected, Phone Connected
- Sewer: Public Sewer
- Elementary School: Franklin Elem.
- Middle School: Central Jr. High
- High School: Central High
- Driveway
- Carport
- One
- 982 sqft
Estimated Monthly Mortgage Payment
*Based on Fixed Interest Rate withe a 30 year term, principal and interest only





Description