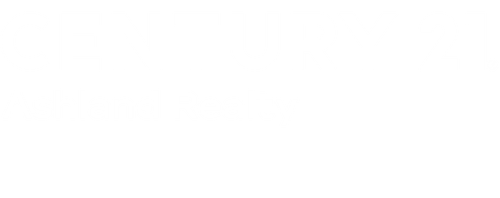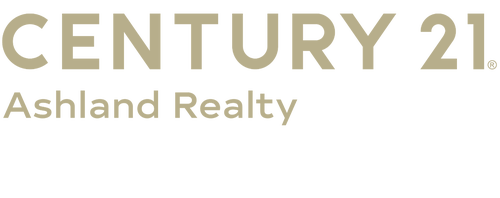
Listing Courtesy of:  MARIS / Century 21 Ashland Realty / Wendy Flynn
MARIS / Century 21 Ashland Realty / Wendy Flynn
 MARIS / Century 21 Ashland Realty / Wendy Flynn
MARIS / Century 21 Ashland Realty / Wendy Flynn 3333 State Highway 177 Cape Girardeau, MO 63701
Sold (103 Days)
sold price not available
MLS #:
25022527
25022527
Taxes
$2,989(2024)
$2,989(2024)
Lot Size
2.94 acres
2.94 acres
Type
Single-Family Home
Single-Family Home
Year Built
2004
2004
School District
Nell Holcomb R-Iv
Nell Holcomb R-Iv
County
Cape Girardeau County
Cape Girardeau County
Listed By
Wendy Flynn, Century 21 Ashland Realty
Bought with
Amber Kimbrell, CENTURY 21 Ashland Realty
Amber Kimbrell, CENTURY 21 Ashland Realty
Source
MARIS
Last checked Jul 30 2025 at 11:46 PM GMT+0000
MARIS
Last checked Jul 30 2025 at 11:46 PM GMT+0000
Bathroom Details
- Full Bathrooms: 3
- Half Bathroom: 1
Interior Features
- Workshop/Hobby Area
- Cathedral Ceiling(s)
- Open Floorplan
- Special Millwork
- Vaulted Ceiling(s)
- Walk-In Closet(s)
- Kitchen Island
- Custom Cabinetry
- Granite Counters
- Solid Surface Countertop(s)
- High Speed Internet
- Double Vanity
- Lever Faucets
- Separate Shower
- Entrance Foyer
- Electric Water Heater
- Water Softener Rented
- Dishwasher
- Disposal
- Cooktop
- Down Draft
- Electric Cooktop
- Microwave
- Refrigerator
- Stainless Steel Appliance(s)
- Trash Compactor
- Wall Oven
- Accessibility: Lever Style Door Handles
- Laundry: Main Level
Subdivision
- Cedar Hill Lake Estates
Lot Information
- Adjoins Wooded Area
Property Features
- Fireplace: Recreation Room
- Fireplace: Insert
- Fireplace: Wood Burning
- Fireplace: Great Room
Heating and Cooling
- Dual Fuel/Off Peak
- Forced Air
- Electric
- Natural Gas
- Propane
- Ceiling Fan(s)
- Central Air
- Dual
Basement Information
- Bathroom
- Egress Window
- Partially Finished
- Walk-Out Access
Utility Information
- Sewer: Septic Tank
School Information
- Elementary School: Nell Holcomb Elem.
- Middle School: Nell Holcomb Elem.
- High School: Nell Holcomb - Various Choices
Garage
- Attached Garage
Parking
- Attached
- Covered
- Detached
- Garage
- Garage Door Opener
- Off Street
- Oversized
- Storage
- Workshop In Garage
Stories
- One and One Half
Living Area
- 4,095 sqft
Disclaimer: Copyright 2025 Mid America Regional Information Systems (MARIS). All rights reserved. This information is deemed reliable, but not guaranteed. The information being provided is for consumers’ personal, non-commercial use and may not be used for any purpose other than to identify prospective properties consumers may be interested in purchasing. Data last updated 7/30/25 16:46




