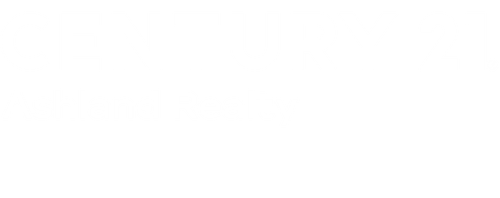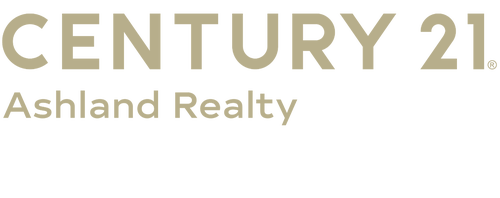


 MARIS / Century 21 Ashland Realty / Wendy Flynn
MARIS / Century 21 Ashland Realty / Wendy Flynn 149 Windy Point Avenue Cape Girardeau, MO 63701
25009784
$5,797(2024)
5.42 acres
Single-Family Home
2007
Nell Holcomb R-Iv
Cape Girardeau County
Listed By
MARIS
Last checked Jul 30 2025 at 11:46 PM GMT+0000
- Full Bathrooms: 4
- Half Bathroom: 1
- Workshop/Hobby Area
- Separate Dining
- Open Floorplan
- Vaulted Ceiling(s)
- Walk-In Closet(s)
- Bar
- Breakfast Bar
- Custom Cabinetry
- Solid Surface Countertop(s)
- High Speed Internet
- Double Vanity
- Lever Faucets
- Separate Shower
- Dishwasher
- Disposal
- Electric Cooktop
- Microwave
- Other
- Refrigerator
- Stainless Steel Appliance(s)
- Electric Water Heater
- Water Softener Rented
- Laundry: Main Level
- Hilltop Ridge
- Adjoins Wooded Area
- Corner Lot
- Views
- Fireplace: Recreation Room
- Dual Fuel/Off Peak
- Electric
- Central Air
- Dual
- Bathroom
- Egress Window
- Full
- Partially Finished
- Sleeping Area
- Walk-Out Access
- Dues: $200/Annually
- Sewer: Septic Tank
- Elementary School: Nell Holcomb Elem.
- Middle School: Nell Holcomb Elem.
- High School: Nell Holcomb - Various Choices
- Attached Garage
- Oversized
- Off Street
- Storage
- Workshop In Garage
- Attached
- Covered
- Garage
- Garage Door Opener
- One
- 4,946 sqft
Estimated Monthly Mortgage Payment
*Based on Fixed Interest Rate withe a 30 year term, principal and interest only





Description