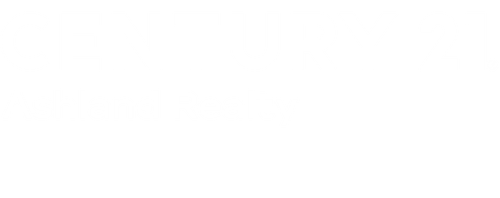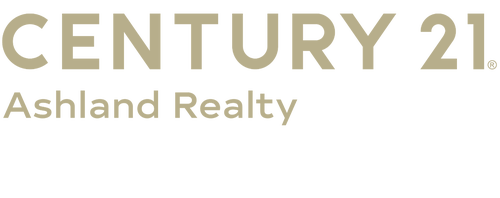


 MARIS / Century 21 Ashland Realty / Wendy Flynn
MARIS / Century 21 Ashland Realty / Wendy Flynn 2438 Camel Back Road Cape Girardeau, MO 63701
25001811
$1,948(2024)
9,496 SQFT
Single-Family Home
2001
Ranch
Cape Girardeau 63
Cape Girardeau County
Listed By
MARIS
Last checked Feb 5 2025 at 6:14 AM GMT+0000
- Full Bathrooms: 3
- Refrigerator
- Electric Oven
- Microwave
- Disposal
- Dishwasher
- Some Wood Floors
- Walk-In Closet(s)
- Vaulted Ceiling
- Window Treatments
- Carpets
- High Ceilings
- Pantry
- Custom Cabinetry
- Breakfast Bar
- Security Lighting
- Melrose Place Subd
- Streetlights
- Fencing
- Chain Link Fence
- Fireplace: Gas
- Forced Air
- Electric
- Ceiling Fan(s)
- Walk-Out Access
- Sleeping Area
- Rec/Family Area
- Partially Finished
- Full
- Egress Window(s)
- Bathroom In Ll
- Sewer: Public Sewer
- Elementary School: Alma Schrader Elem.
- Middle School: Central Jr. High
- High School: Central High
- Attached Garage
- Oversized
- Off Street
- Garage Door Opener
- Covered
- Attached Garage
- One
- 2,453 sqft
Estimated Monthly Mortgage Payment
*Based on Fixed Interest Rate withe a 30 year term, principal and interest only





Description